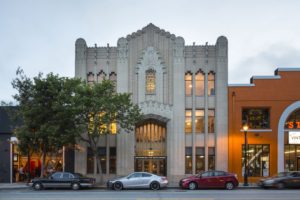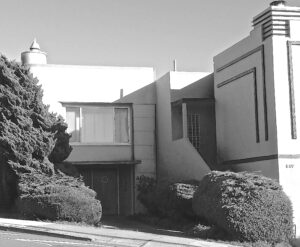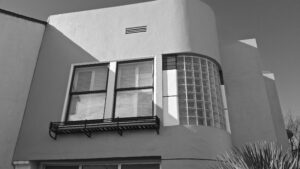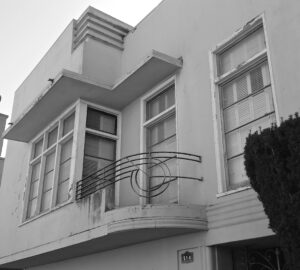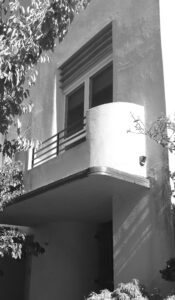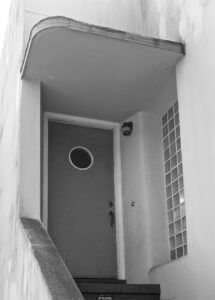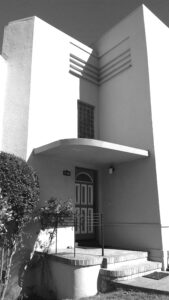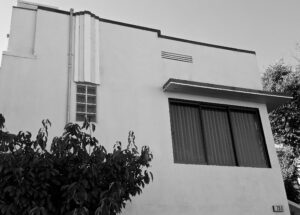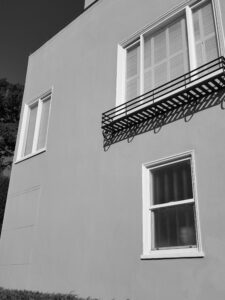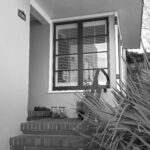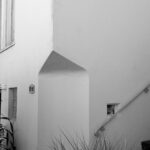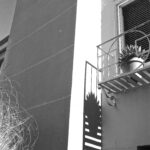Miraloma Moderne
The 1925 Exposition Internationale des Arts Decoratifs in Paris showcased sleek new machines, automobiles, airplanes and ocean liners that were very different from their ornate Victorian predecessors. The streamlined angular, curvilinear, and zigzag forms of these designs inspired a new form of architecture that was free of historical or classical details. New building techniques such as reinforced concrete and steel also made traditional cornices, pitched roofs, window moldings, and weight-bearing corners obsolete. This style was originally known as Moderne, but is now referred to as Art Deco or Streamline Moderne. Art Deco was still highly decorative as compared to its predecessors such as Art Nouveau or Historic Revival styles, but emphasized vertical design and zigzag ornamentation. It was primarily embraced for commercial purposes to highlight products for corporate headquarters as seen with the Chrysler Building in New York City or the Pacific Telephone Building in San Francisco, rather than housing.
By the 1930s, Art Deco evolved into Streamline Moderne which emphasized horizontal lines and less ornamentation as if it was an ocean liner or sleek airplane. The Sunset District Historic Context Statement by the Planning Dept. states that the first known Streamline Moderne tract home in San Francisco was built by Henry Doelger and Jason Arnott in 1937. The City also says it is one of the rarest styles found in San Francisco’s residential builder tracts, but there are many fine examples in my own neighborhood, Miraloma Park. This may be partly due to the building slowdown during the Great Depression and the popularity of Colonial Revival, Traditional and Mid-Century residential home styles after World War II.
Architecture trends reflect the tension between form and function. The first widely adopted Modern architectural style in San Francisco, efficient “homes as machines” Streamline Moderne was a radical departure from the decorative forms of Spanish Revival, Tudor and Storybook styles seen in the first homes built in Miraloma Park. In contrast to the applied decorations and materials of the past, this design utilized more functional designs such rectangular stucco blocky forms, often arranged in a zig zag geometric fashion, broken up by curved walls or modest details connoting speed. For example, functional corner walls may have an asymmetrical curve and practical details, such as windows, are made decorative with glass block construction. Character defining features include horizontal rooflines, sometimes stepped; rounded corner walls and curved surfaces; balconies of curved stucco, often with thin speed line railings, or decorative metal railings with circular motifs; horizontal stucco canopies; smooth stucco exterior cladding; glass block windows, occasionally curved; rectangular and porthole window openings; casement and fixed windows with horizontal “ribbon” muntins; applied speed lines (bands of horizontal piping, also known as “speed whiskers”, grooved stucco, or layered metal strips) particularly near the cornice; asymmetrical garage or entry openings, and an absence of wood and plaster/terra cotta ornamentation such as shields or decorative tiles. Miraloma Park designers created an amazing variety of homes in this style, utilizing the zigzag block face designs to hug and emphasize our curvilinear streets and corners. Here are just a few of many great examples surviving nearly intact since before WW2.
Below left home has a rare column shaped chimney, grooved stucco speed lines on the facade, and paired double hung paneled wood garage doors with porthole windows and horizontal canopy. The front window is recessed with a curve on the left. The home next door also has a distinctive chimney that steps up and back from the roofline with fluted speed line decoration. Large fluted right angle speed lines decorate the entrance canopy, side facade, and front of the home to emphasize the corner. A vertical glass block window decorates the entrance with the front door set back from the street view.
The example, below right, features a uniquely large and curved block window with a recessed speed line frame that is distinct from the zig zag angles forming the remaining frontage of this lovely corner Streamline Moderne design. A pair of double hung windows are decorated with a delicate metal speed line balcony. The contrasting paint design adds nice emphasis to these details.
Delicate metal speed lines with interlocking circles decorate this curved corner balcony, below left. The zig zag frontage also features a zig zag stucco canopy and fluting at the corner of the roof. Original ribbon muntin windows with speed line ribs or reeding decorate the tunnel entrance. Below right, is a nice example of a curved solid stucco balcony with a speed line metal railing inserted in the middle, which also serves as a canopy for the garage. Speed lines decorate the recessed window. The entrance wall of the garage is curved on the left, to echo the balcony, with a right-angle wall on the right.
An iconic ship like porthole window decorates this vertical wood plank door, below left, along with a curved corner canopy and a recessed vertical glass block window. This setback corner entrance, below right, has a large corner stucco canopy and an echoing curved corner stepped porch with a very unique curved metal speed line railing. Fluted speed lines below the roof and a glass block window provide more decoration along with etched speed lines in the stucco along the porch and front facade.
A chevron atop a glass block window, below left, accents the front facade and stepped roofline. The horizontal vent and stucco canopy provide additional horizontal emphasis. Several Miraloma Park designs include porthole windows in the facade, some with one or more speed lines. Instead of a porthole window, this home, below right, has a metal circle with speed lines accenting the smooth facade. Delicate speed lines are etched below the roofline and the corner window. A speed line balcony enhances the side window, as well as stucco lines on the corner, so that both sides of this angled corner house have ornamentation.
A few more examples of Moderne touches:
- Curved horizontal canopy
- Triangle entrance notch
- Grooved stucco and circle motif balcony.
Posted August 19, 2020

